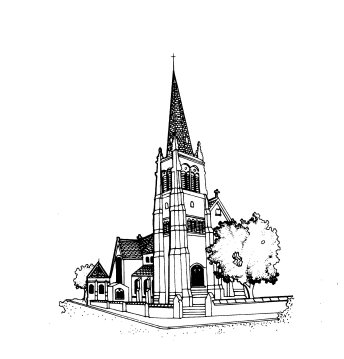THE STATIONS OF THE CROSSThe Stations of the Cross depict Christ’s journey to His Crucifixion. They are placed around the Cathedral and by stopping at each one, people can re-live the journey made by Jesus.
THE ENGLISH MARTYRS' WINDOWThis window is on the wall of the north transept above the Baptistery. The subjects chosen for this beautiful four-light window are four of the most illustrious of the English Martyrs who suffered death for their religion.
The first light shows St. John Fisher, Bishop of Rochester, in the regalia of a Cardinal, a title bestowed on him while he was awaiting execution. The medallion below represents Fisher kneeling at the king’s feet entreating him not to divorce Catherine of Aragon.
The second light is of St. Thomas More, Lord Chancellor of England, dressed in the robes of that high office, with Golden collar of S.S. round his neck. In his right hand he holds a bag embroidered with the royal monogram and crown, containing the great seal of the kingdom. In his other hand is a book indicating his fame as a man of letters and a martyr’s palm. The pensive face and head crowned with quaint cap is from a portrait by his friend Holbein. The subject below depicts his meeting with Bishop Fisher, to which both of them had been summoned in order to have the oath of Royal Supremacy tendered to them. More saluted the Bishop with the words: “Well met my Lord; I hope we shall soon meet in heaven”.
The third light depicts Blessed John Houghton, Prior of the London Charterhouse, in the simple habit of the Carthusian Order, carrying a palm and pressing a book of Holy Scriptures to his breast.
The final window is of the first missionary priest to be executed in England, St. Cuthbert Mayne. He wears the full vestments of his priestly office, for exercising which he was put to death.
THE BAPTISTERYThe Baptistery, one of the finest in the north of England, was designed by Austin and Paley, and added in 1901 at the cost of £4000. It is enclosed by wrought iron gates and is constructed of flecked Runcorn stone. It is octagonal in shape and its roof is made of copper. At the sides of the gates are statues of Processus and Martinianus who, according to legend, were St. Peter’s jailers in Rome and were baptised by him. This story is depicted in one of the baptistery windows, beneath the representations of SS Peter and Paul. Other windows show Processus and Martinianus again, Philip baptising the Ethiopian and St Augustine of Canterbury, shown baptising King Ethelbert, and St. Paulinus. The windows are all by Shrigley and Hunt of Lancaster.
The Baptismal Font which stands in the centre of the Baptistery is made of Connemara marble and is supported by four minor pillars of marble. The oak font cover is a spirelet suspended from a chain. The green marble circular bowl rests on a central pillar. Around it is the inscription, “When we were baptised in Christ Jesus we were baptised in his death”.
On the right of the Baptistery is a
carved altar, the front of which represents the Baptism of Our Lord. The arcaded reredos houses the statues of St. Thomas of Canterbury, St. Chad, St. William of York and St. Richard of Chichester. The altar houses relics of SS Innocent and Justus, martyrs, and was consecrated on 27th August 1901. The altar was carved by Boulton of Cheltenham.
The small windows outside the Baptistery show - King Herod with his sword drawn and a child under his foot - the other has Jesus holding a child.
THE OLD CATHEDRADuring the restoration of the Cathedral in 1995, a new cathedra (bishop’s chair) was constructed. At the same time the old cathedra was restored and placed between the Baptistery and the Lady Chapel. It is made of carved oak and bears the diocesan coat of arms.
THE LADY CHAPELThe Dalton family who lived at Thurnham Hall donated this chapel. The altar is made of veined marble, and the panels depict the Annunciation and the birth of Our Lord.
The reredos is of veined marble the central figure being that of Our Lady, in white statuary marble, under a lofty canopied niche and is one of the finest sculptured gems in the church.
The window above is by Shrigley and Hunt of Lancaster, and shows the Visitation and the Presentation in the Temple.
THE SANCTUARYThis is the focal point of the Cathedral, where the Gospel is proclaimed and the Holy Sacrifice of Mass is offered. The ambo (pulpit), altar and the cathedra (bishop’s chair) date from the restoration of the Cathedral in 1995, as do the corona lucis (crown of light) above the altar, and the gates which give access to the Blessed Sacrament Chapel.
The brass plaques on either side of the sanctuary honour the Lancaster Martyrs and Rev. Richard Brown, founder of St. Peter’s.

